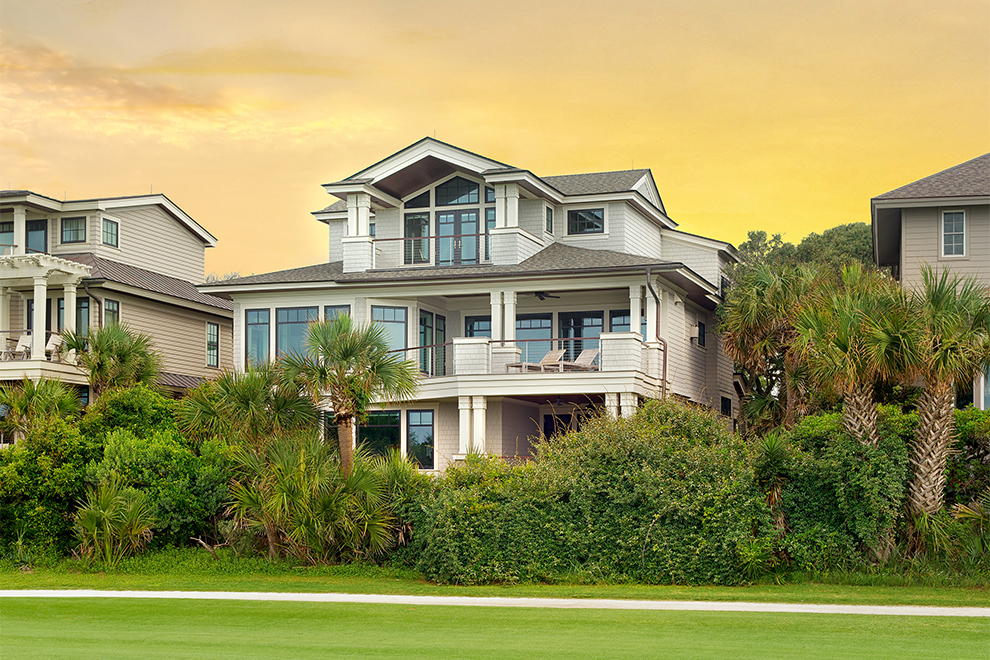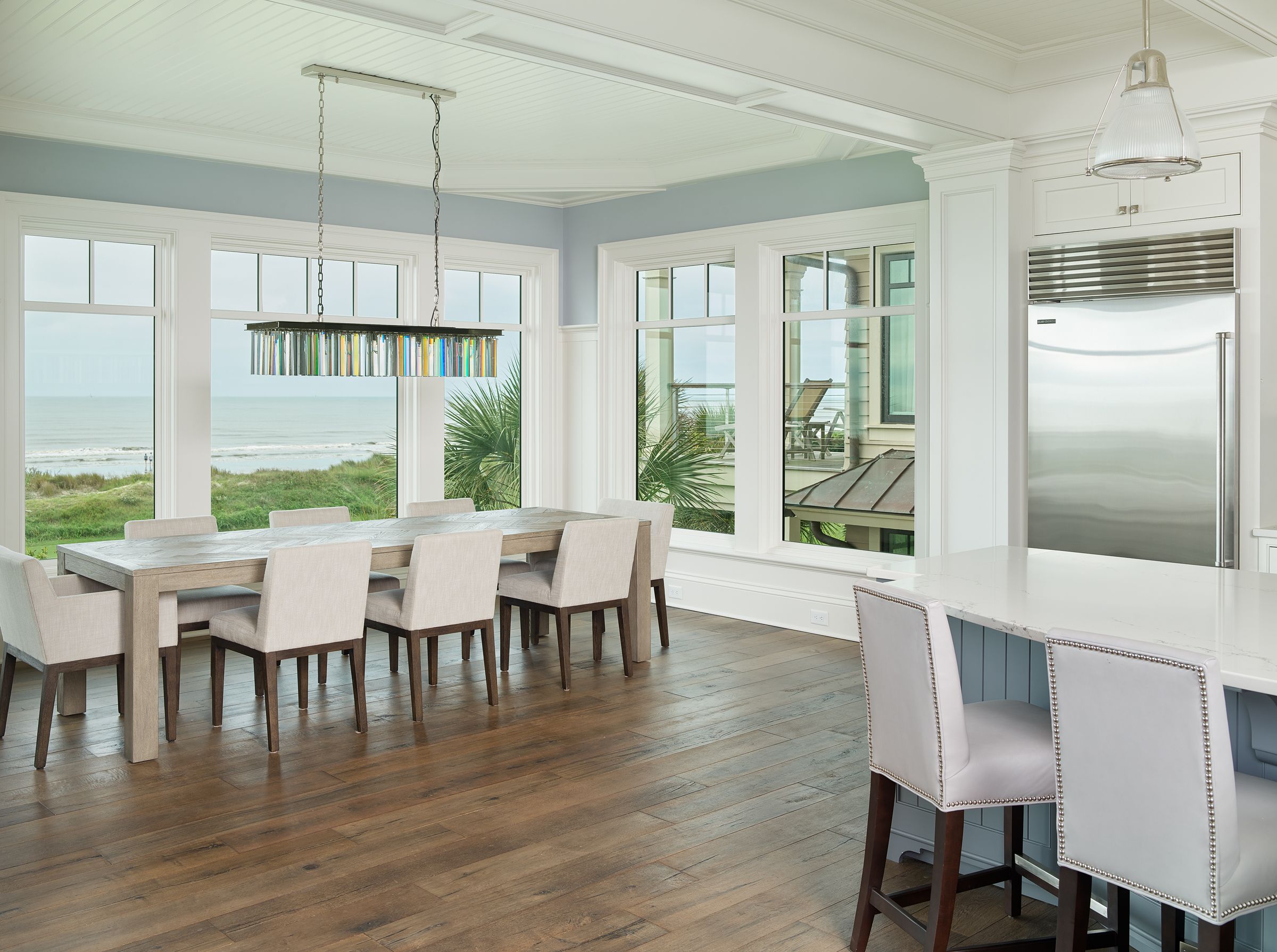
A Beachside Renovation Becomes a New Build
When the owners of a Turtle Beach property wanted to fully embrace Kiawah Island seaside living through a renovation of their existing home, they called on Marc Camens for the job.
Known for his outstanding architectural design work in Charleston, SC, and beyond, Marc beautifully integrates light and flow into homes while building in harmony with a site.
In this case, the clients’ love of the ocean truly informed every element of Marc Camens’ updated architectural design — and inspired a completely new lease on life for the dated property.
A plot twist on a renovation
Marc Camens’ vision for the owners’ existing property was so all-encompassing — and remarkable — that the owners ultimately decided to build a new home from the ground up, incorporating every square inch of our renovation plans.
With an extensive renovation scheme that’s taken down to the shell and foundation, the monetary investment can be very comparable to building from scratch. The time investment is similar, too. Our renovation of a property next door took nearly the same number of months to complete as this new build.
Bringing in the beach
One of the main priorities of this home’s new architectural design was elevating the views from every possible angle.
Utilizing a reverse floor plan for the three-story home, we situated the primary bedroom on the top floor with French doors opening to the water. It’s a private hideaway where the ocean takes top billing and unobstructed sunrise views serve as a beautiful wakeup call every morning. Secondary bedrooms are on the first floor while the main living spaces are on the second level.
The home’s classic open floor plan allows for seamless, panoramic views to the coast with the demarcation of space through ceiling-defining details — a signature of Marc Camens’ architectural design work.
Outside, expansive entry-level and main-level porches are shielded from the sun and provide ample space for entertaining or simply listening to the waves.
Tradition meets contemporary living
The exterior of the home had to be integrated within the older, more traditional architecture of the neighborhood. But, inside, we embraced the owners’ love of contemporary design through a clean, open aesthetic. Wide expanses of glass offer maximum light exposure and a crisp white-on-white treatment is used for statement ceilings and wood paneling, creating a sophisticated effect while maintaining a relaxed, comfortable mood.
Are you ready to renovate — or build — the custom home of your dreams? Connect with us today and let’s start the conversation.

