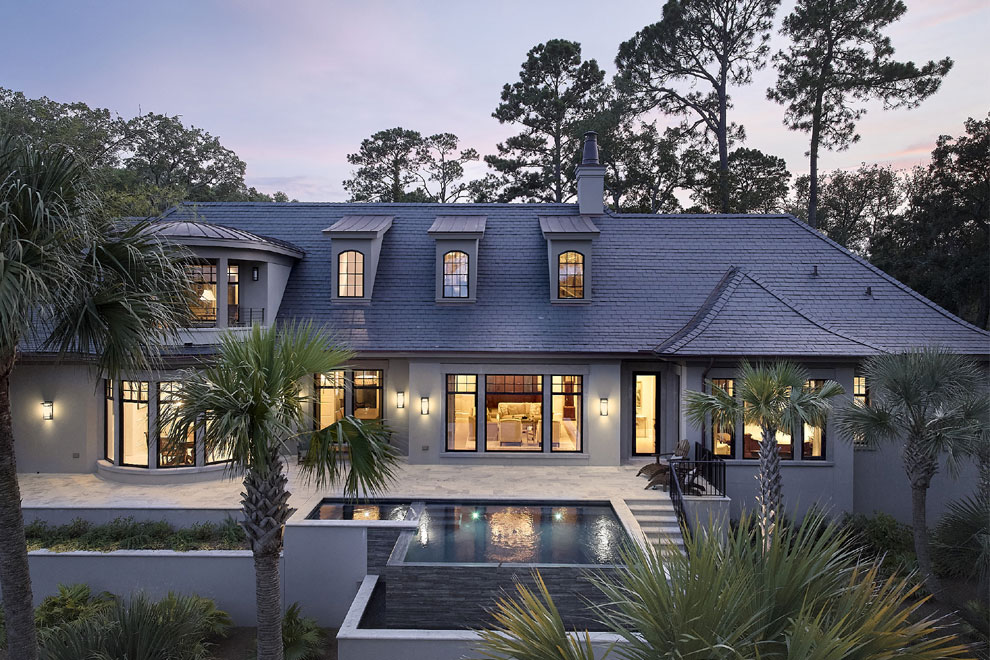
Custom Home Design Framed by Trees, Fueled by Light: An Elegant Lowcountry Retreat
Elegant and elevated – and gorgeously resonant with the nature that surrounds it – the recently completed “Nature Preserve Boujee” on Kiawah Island is a masterclass in chief architect Marc Camens’ approach to architectural design.
The beautifully tailored home fits effortlessly among the oak trees, embracing the surrounding pond as it preserves the views with understated elegance. It’s a residence that doesn’t just sit on the land – it belongs to it.
Here are some of our core principles at Camens Architectural Group that informed the design of this property.
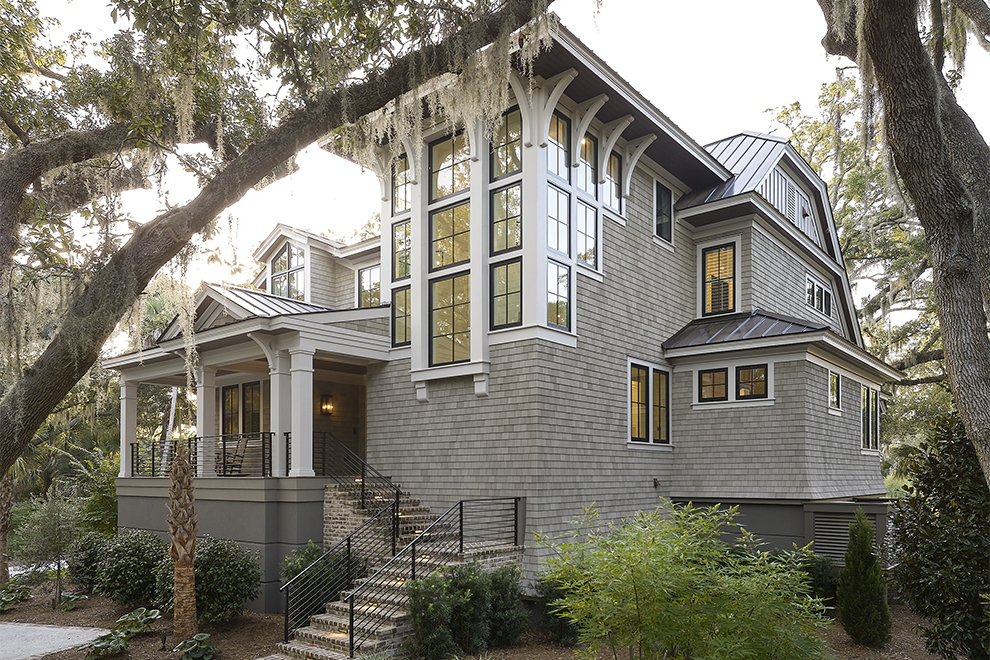
At One with Nature
Carefully integrating the interiors with exteriors is a hallmark of Camens’ architectural design work – and this property harmoniously blurs the edge between both.
Rather than dominate the site, the home gently nestles into the landscape, honoring its surroundings. Camens carefully preserved the existing oak trees, designing the footprint around them to maintain the property’s natural integrity.
Simplified lines reduce the visual noise throughout, creating a residence that feels organically rooted in nature.
Wide expanses of glass invite the lush green views inside, as the home connects seamlessly to the outdoors. Every single space on the main level – living room, dining area and kitchen, primary bedroom – all lead to the retreat-worthy deck and disappearing edge pool.
The pool itself, which visually points to the glistening pond beyond, illustrates a merging of water with water.
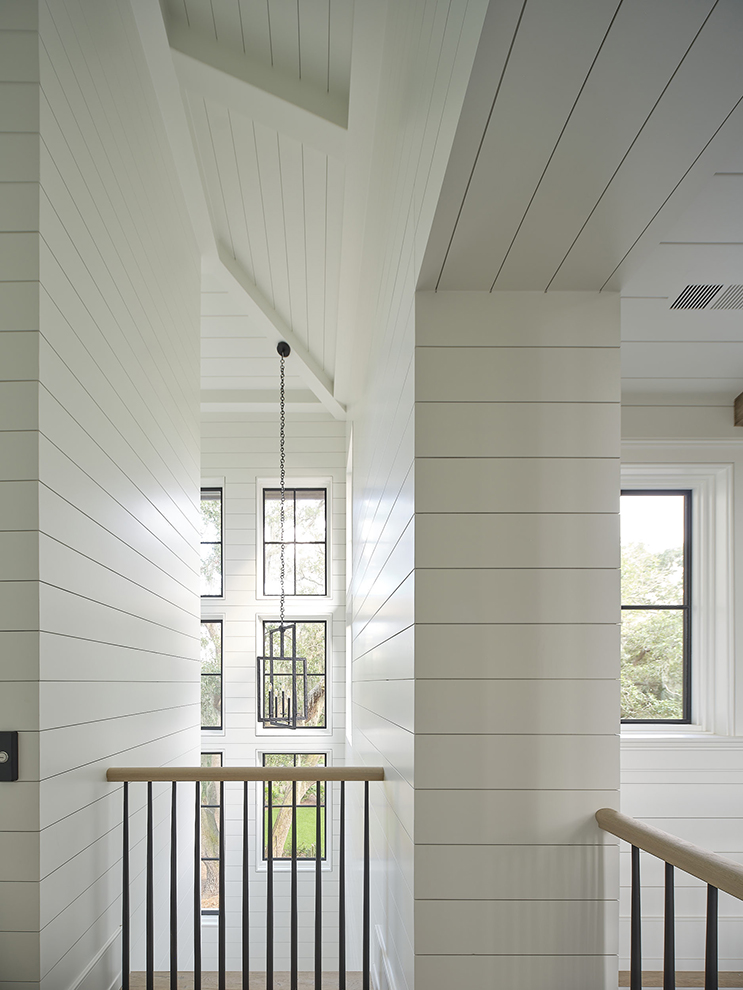
Light Meets Flow
For Camens, there is never a one-size-fits-most approach to the light and flow of a home. That’s because if you follow these two energetic elements – this life force of architectural design – and build in harmony with them, you get a different shape every time, he says.
Light pumps vitality into a space and flow offers the energy necessary to achieve fluidity. And every space in this home is oriented to maximize natural light and flow for ease of living.
A defining feature for this home is the stair tower which is designed not only as a central circulation element but as a vertical light shaft. It floods the interior with sunlight and creates an ever-changing interplay of light and shadow throughout the day.
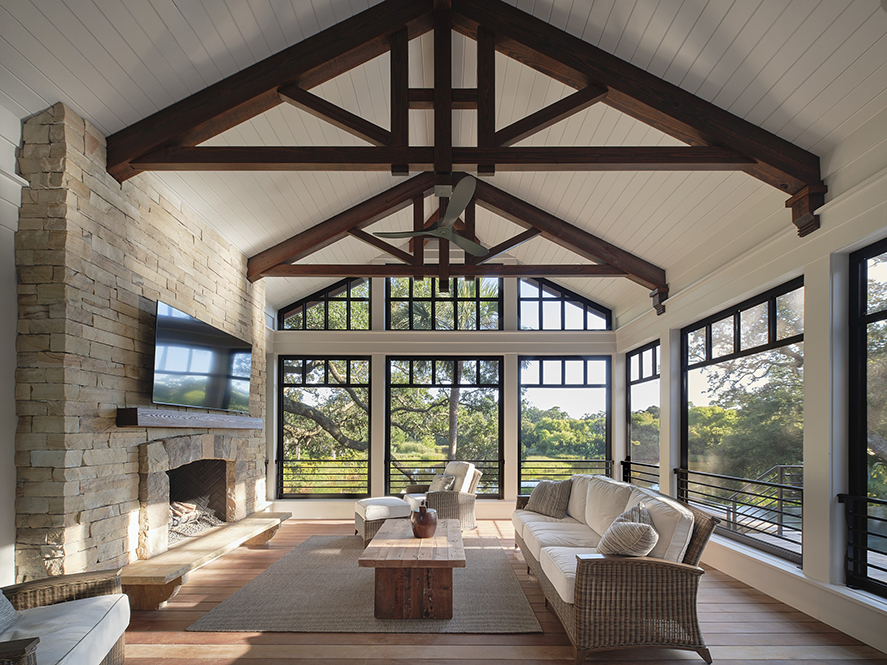
Ceilings That Define
Step into any of our architectural firm’s designs, and one of the first things you’ll feel inclined to do is look up. That’s no different in this home. The ceilings set the tone for each room – and help define the space. In this way, Camens creates rooms that can simultaneously feel lofty yet intimate.
One of the most statement-making examples of Camens’ iconic ceilings in this home is the vaulted ceiling in the great room with rustic wood beams. The room feels grand yet warm – as the beams likewise lead the gaze to the beautiful deck and views outside.
In contrast, white paneled ceilings in the bedrooms deliver an airy, coastal elegance that is elegantly simplified.
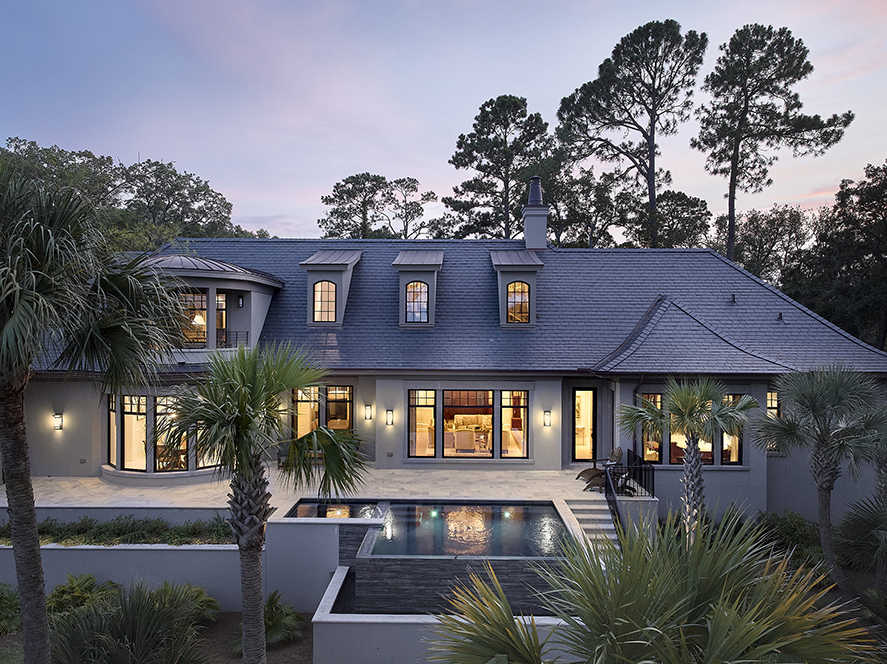
From Vision to Fruition
Here, as with every Camens home, the modern contemporary architecture never overwhelms – it supports the experience of place and wraps around the lives of those who inhabit it. Designed to sit effortlessly among towering oak trees and overlooking a tranquil pond, this elegant residence captures the essence of the Camens process – a process that makes him among the best residential architects in Charleston, SC, the Lowcountry, and beyond.
Let’s Design a Home That Lives Better – Starting With the Light
At Camens Architectural Group, every window, every angle, and every room is designed with purpose. We don’t just create beautiful homes – we choreograph the experience of light, view, and daily living. From the moment we walk your site to the final detail, our architectural design process is rooted in how you want to live.
📞 Call us at (843) 768-3800
📩 Or connect with us here to schedule your consultation.
Let’s bring your vision to life – with intention, beauty, and sunlight.
