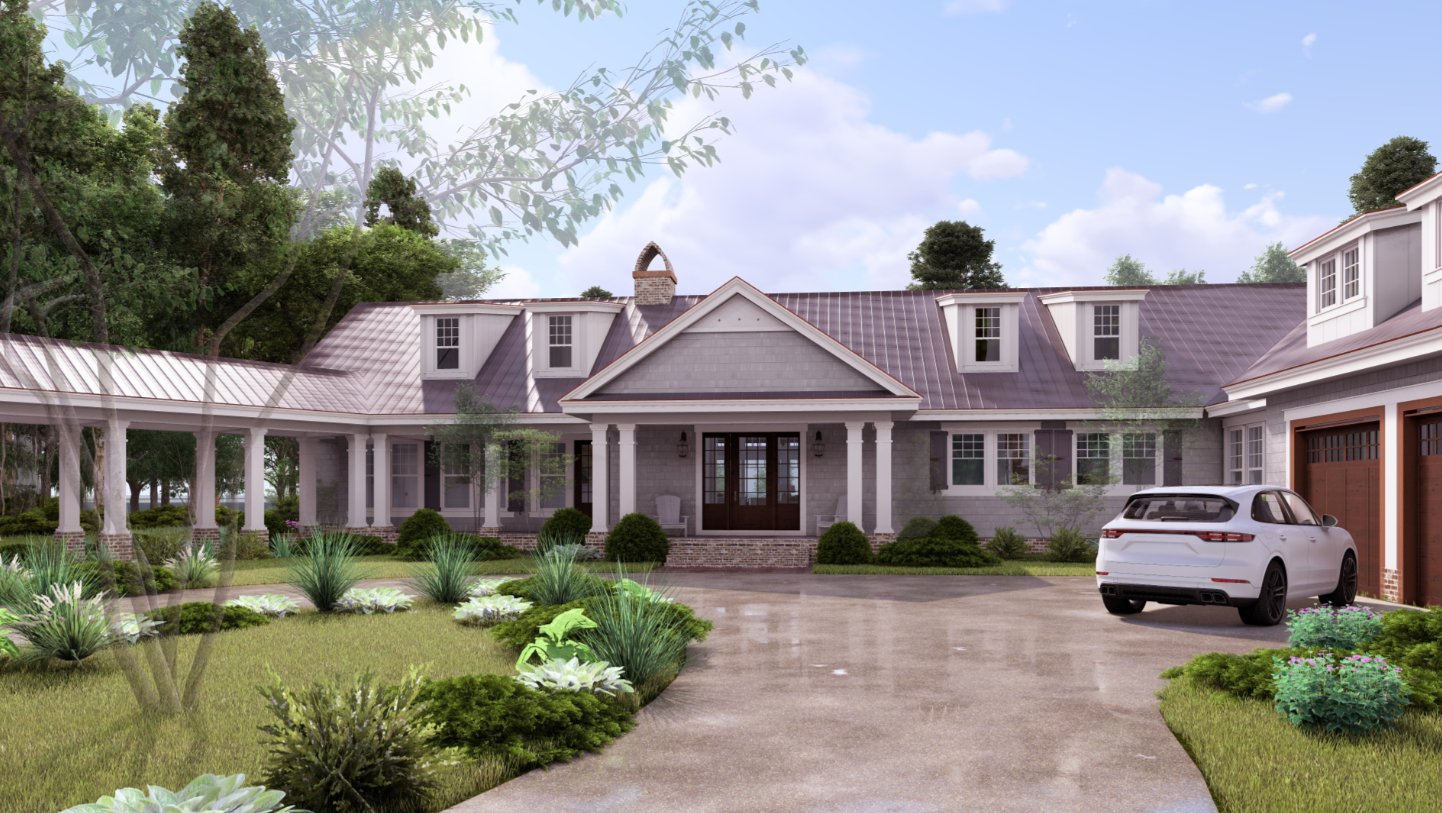
Sophisticated Simplicity and Connection to Nature in the Coastal Carolinas
One of chief architect Marc Camens’ core architectural principles is all about personal interaction with a home site, visiting it early in the design process before even putting pen to paper.
It allows him to walk the land and experience it; to see where the sun hits the earth; to learn what kind of topography he’ll be working with; to stand where different rooms of the home might be and visualize how to place them in the floor plan based on the view.

For a Coastal Carolinas home, tucked away in a country setting, Camens’ visits to the site were all the more integral, as the homeowners wanted the architecture to fully align with the nature that surrounded it.
After all, nature is so beautiful and so powerful that when a structure interacts with it successfully, the effect is both majestic and comfortably approachable.
A Focus on Sophisticated Simplicity
Camens designed this home with sophistication yet simplicity. It’s meant to blend into its tree-studded surroundings rather than stand out. Rural in character, the home and its details are consistent with the historical properties in the region along the coastal river land and marshes.
The straightforward rectangular layout maintains a seamless and consistent use of materials to elevate the flow and it includes a barn, which acts as both a guest house and a place to store service vehicles like a camper and fishing equipment.
Building a Connection to Nature
People want homes in incredible landscapes like this one because they crave interaction with nature. The best way to create that connection to nature is by blurring the edges between the indoors and the outdoors.
From the moment the front door opens, the link to nature is palpable from inside this home.
There is an unblocked view to the river and the marsh beyond, immediately ensuring a dynamic flow of energy. As you step through the great room — defined by its lattice-inspired, wood beam ceilings — and into the lodge-inspired outdoor living area, you continue to be enveloped by the beautiful environment.
No matter what room you’re in or walkway you’re traversing in this home, Camens has connected each respective space to the river and the view.
—
What’s also significant about this property is how Camens Architectural Group was able to bring it to life for the homeowners using photorealistic technology.
We’re passionate about creating these photorealistic “tours” for our clients’ homes-to-be, so they can truly visualize the impact of the architecture on its site.
Feeling inspired to amplify your connection to nature? Contact us to learn more about how we can bring your own dream home to life.
