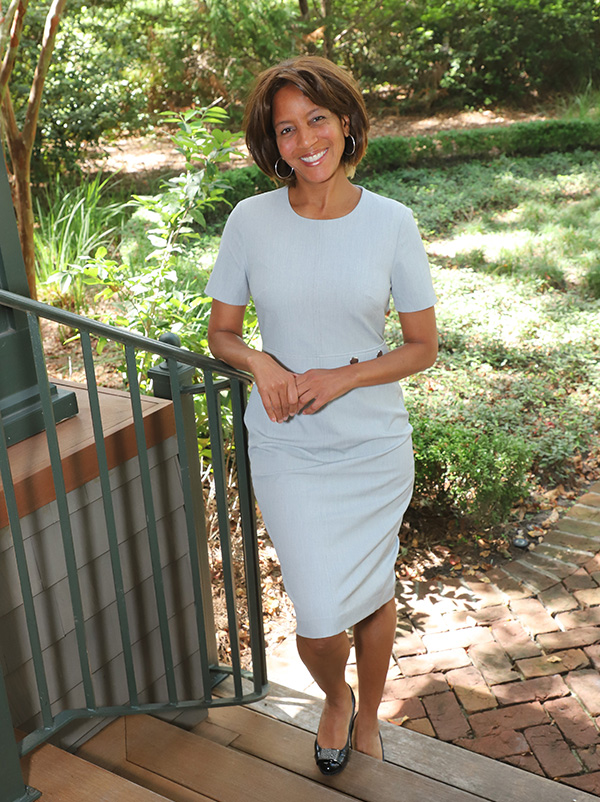
Meet Yvette Metz, Architectural Designer
From childhood, Architectural Designer Yvette Metz wanted to build houses. Her career has taken her on a dynamic journey, from cartography, master planning, and her work as a residential architect, building student housing to now, as an Architectural Designer in charge of 3D renderings here at Camens Architectural Group. Yvette took some time out of her busy schedule to answer a few questions so you can get to know her better.
How Did You Get Your Start?
Before coming to Camens Architectural Group, I worked primarily in multifamily residential construction. I always wanted to work in custom home design, though. When I was a little girl, I dreamed of beautiful homes, and building houses out of my toys was one of my favorite things to do. I went to school for architecture at Southern University and A&M College in Baton Rouge and worked in Atlanta for 15 years.
I’m originally from Charleston, and eventually, I started feeling to move back to the area, where I could pursue my dreams of being a custom residential architect. Around that same time, I was in Barnes & Noble and picked up a magazine. Inside was a profile of a beautiful home – one built by Marc Camens. I sent them my resume about six years ago, and here I am! It’s wonderful to be working and building homes in the Charleston area.
Where Do You Derive Inspiration?

It’s all in the details! One of the guiding principles here is that we listen to clients and how they want to feel when they enter a room. Focusing on the lighting, textures, and all the little details, we can create a home that supports those desires and really reflects the client’s dreams for their home in the space.
Can You Briefly Describe Your Process?
I do a little bit of everything here, but one of my favorite things to do is taking Marc’s vision to another level. I create the 3D renderings that allow our clients to see everything complete in their home before construction begins. With our program, they can go on a virtual walkthrough of their space.
I’m given wonderful 2D designs on paper and inspiration from the client, who has answered a wealth of questions for us. How do you want each room to feel? What materials do you want? What colors do you envision? When you walk into the room, what view do you want to see? Do you want an oversized, comfy couch? How do you want to feel when you walk into the space? What do you want to see when you’re in your kitchen cooking? Is it a polished space? Do you want your family to be able to sit all around you while you’re working? And so forth.
Then, I create 3D renderings that help the family experience the home together. It’s so hard to visualize a space on the construction documents if you’re not an architect. These renderings make the design come to life, and it’s really something special to experience with clients.
Are you ready to build your dream home? Contact us today to get started. We can’t wait to meet you.
