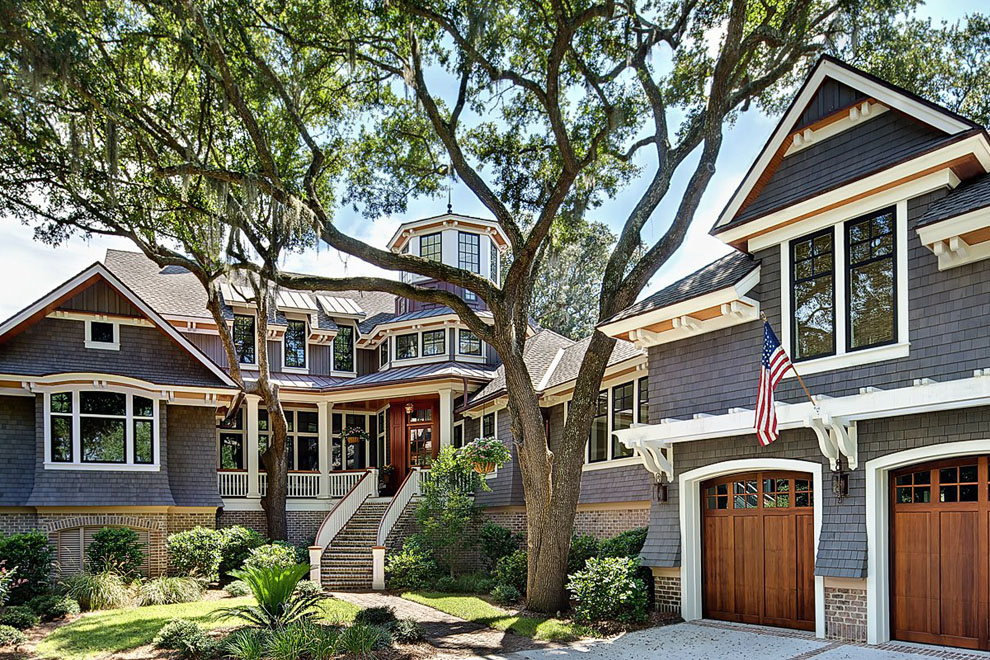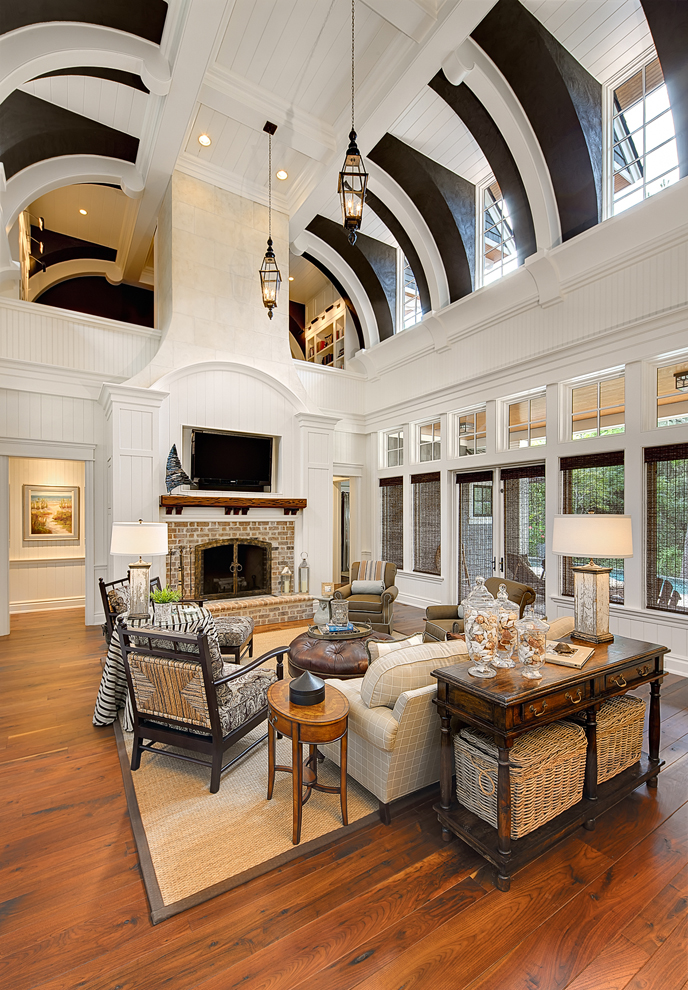
Putting Family First In Home Design
A love of the arts and a desire to create a memorable home prompted the owners of this River Marsh abode to seek out, and ultimately, work with Camens Architectural Group. Our team includes some of the best residential architects in the US. We build homes with a unique set of human-centered design principles guiding us through every step of the process. So, when the owners approached us with their ideas, it was a match made in architectural heaven.

A Family Affair
The entire family interviewed Marc before the start of the project. Each member wanted to make sure Marc heard their ideas and was able to consider them for the final design. Of course, this arrangement worked perfectly for Marc. He always spends quality time with clients to discover how they live before starting a residential project.
The clients’ family-first ideal took precedence in the design – from a Great Room large enough for holiday celebrations to the ample prep space in the kitchen – and the effect is a warm and unique home.
From the street, the residence has a welcoming feel with a gentle staircase nestled among mature trees. Incredible ceilings – one of Marc’s signature architectural features – greet all those who enter the front door. The nearby stairs draw the eye to the octagonal tower above, reminiscent of a lighthouse.
The Heart of the Home
While the kitchen is generally regarded as the heart of the home, here, each main room is arranged in a spoke-like fashion off the Great Room, which serves as the center of activity. There’s a gentle flow of energy that keeps the sophisticated spaces from being too fussy. In fact, walking from room to room, one is overcome with a sense of ease.
The best residential architects can capture the emotions owners wish to convey – and feel daily – within the architectural details. The black-and-white beam and stucco ceiling in the Great Room commands attention and sets the mood for the space. It seems to signal that this is the place where memories are made. The Great Room is lofty without feeling ungrounded, making it perfect for relaxed interactions and quiet time, while taking in the stunning views of the landscape outside.
Attention to Detail
Gracefully Southern inside and out, the home features gray shingle siding, antiqued brickwork, and cedar soffits outside. Inside, there are zoned spaces for guests, a den for the kids to gather, and a master bedroom on the opposite side of the home.
As with other homes built by Camens Architectural Group, architectural features signal different moods and functionality. A classic coffered ceiling in the kitchen brings the scale of the room down to create a sense of intimacy. The lighthouse stairway tower centers the outdoor façade and inside, it invites you to climb the stairs toward the light above.
This is truly a special house, and we’d love to acknowledge Bob Buck, of R.M. Buck Builders, for his incredible work on the project.
Are you ready to capture a family-first vibe in your new home? Contact us today to get started and to learn why Marc Camens is one of the best residential architects in the world.
