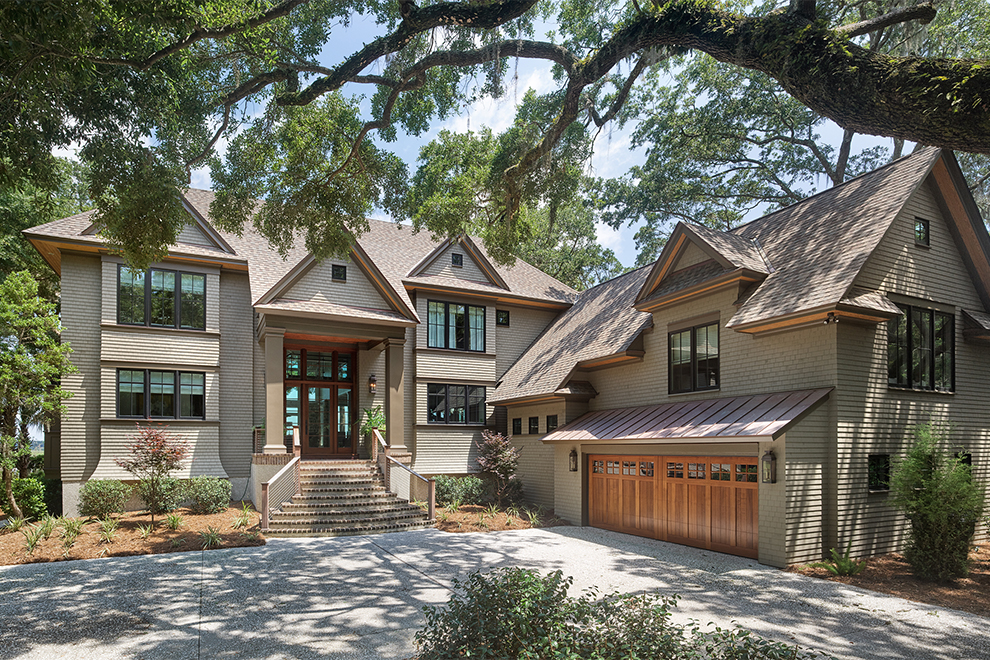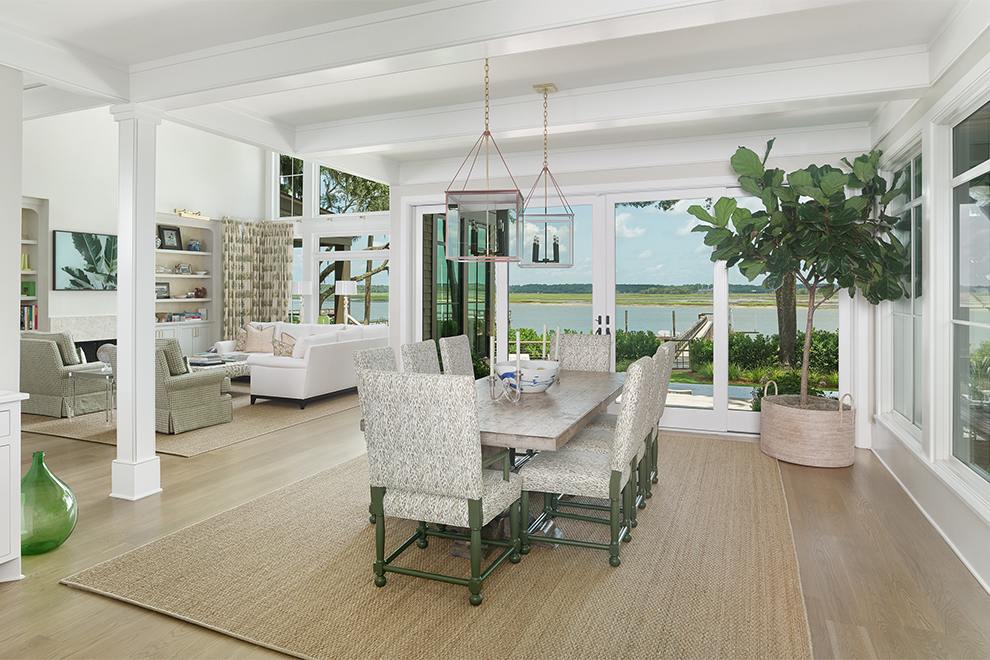
Creating A Dream Home Through A Contemporary Renovation
As one of the best residential architects working in Charleston and the Coastal Carolinas, Marc Camens creates dream homes from the inside out — and the ground up. But he also often works with existing structures, transforming them into brand-new spaces. That’s exactly what he did with this residence on Kiawah Island, a custom home renovation that introduced a fresh, contemporary spirit to a formerly dated home while also maintaining the sense of warm sophistication that is so signature to Marc’s work.
Transformation within an existing footprint
With this particular property, Marc needed to use the same footprint and roofline of the existing home. But rather than viewing this as a confinement to possibility, he took the opportunity to take the entire property from its outgrown era into the modern day, transforming it from the inside out. From the upgraded exterior siding and detailing to a fully gutted interior, the new home now introduces the contemporary style of the present day while uniquely responding to how the homeowners themselves live in the space.
New floor plan with flow
From the very early planning stages, Marc focused on completely reimagining the flow and the circulation of the floor plan inside. A big part of that process involved opening up the kitchen, dining area, and living room into a singular space for a modern yet comfortably casual setting — a huge difference from its compartmentalized former life. Tonal ceiling beams visually demarcate the kitchen and dining areas while adding intimacy.
Prioritizing the views was a big motivating factor behind the new floor plan, as well. The home overlooks the river, yet you could see none of the surrounding natural beauty before the renovation. We wanted to identify and capture all the views, so we removed the original staircase at the front that stifled the home’s flow and its sight lines to the river. We pushed it to the side and added glass railing from top to bottom, so that the view from the front of the house to the back of the house is completely unhindered.
Creating an easy flow from the interior living spaces to a new outdoor living room and screened porch also introduced another layer of relaxation and refinement to the home.
Glass makes an impact
The use of glass played a significant role in this remodel, too, as contemporary style often indicates bigger glazing. Here, wide expanses of windows open the home to the views of the river and beyond while lending a friendly, less formal brightness to the space. By implementing light woods and an organic color palette, we maintained a sense of timeless sophistication against all that glass.
Renovating this property into a contemporary dream home that embraces the current living ideology of our times — and the lifestyle of its homeowners — took about a year and it was time well-spent. If you’re ready to contemporize your home with the best residential architects in the Lowcountry, contact us to get started today.

