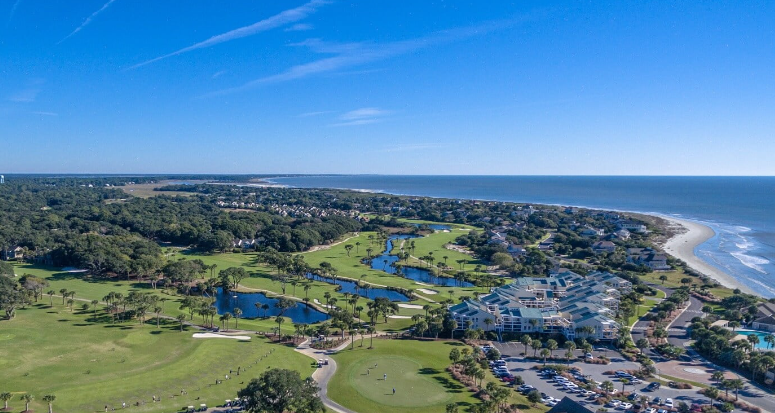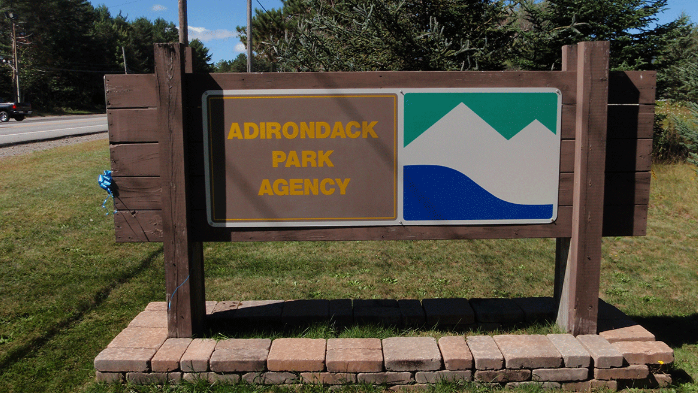
Playing by the Rules: How ARBs Impact the Architectural Design Process
Building beautiful homes in some of the most beautiful places in the United States is a gift, but it can also be quite a challenge.
Chief architect Marc Camens knows this better than anyone.
What people often don’t see is the behind-the-scenes work that he does to navigate the rules and regulations of Architectural Review Boards (ARBs) in areas that boast incredible natural landscapes like the Coastal Carolinas and the Adirondacks — to name just a few.

It takes expertise and vision (and patience!) to know exactly how to manage these site limitations, opportunities, and surprises.
The Role of ARBs
ARBs serve an important purpose. In many cases, they’re protecting the integrity and value of their land and ensuring that manmade structures don’t overly infringe on Mother Nature.
That said, ARBs can introduce additionally complex and complicated factors to a custom home project and the architect must explore different ways of approaching a structure on any given site.
What’s more and a homeowner will often have an opposing viewpoint philosophy from the ARB for their custom home.
The Role of the Architect
The work of the architect is to negotiate the terrain, the respective ARB, and an owner’s desires for their home to create a visionary property.
Having designed magnificent homes in both the Adirondacks and Kiawah Island for many years, Camens knows firsthand how to masterfully do this work, finding innovative solutions that align with the rules and regulations in the area without compromising the finished design.
It’s what makes him one the best residential architects in these areas and beyond.
“In this type of situation, we put our clients’ first in this process — educating them about the issues at hand and doing everything we can to find creative ways to exceed their dreams for their home,” says Camens.

Portfolio Example: Innovation For a Height Regulation
In the Adirondacks, the ARB is the Adirondack Park Agency (APA) and they have some of the strictest regulations and requirements for houses being built in the area.
But Camens didn’t allow that to impact one of his latest projects in the area — a family retreat in Lake Placid that is beautifully aligned to its surroundings.
Looking at his design that fuses rustic Adirondack comfort with contemporary lines, you’d never know he was working around significant site constraints. For this site, the APA had a maximum height requirement of 35 feet from the lowest point of natural grade to the highest point of the house — including the top of the chimney.
The reason for the stringent height regulation is to understandably preserve the natural park setting without roofs and chimneys sticking out over the canopy of the tree line.

To achieve the desired result without too much compromise in design, he hid the peak of the home in the dormers. That’s where the sitting loft is located; it’s the highest viewpoint from the inside. He also relocated all the bedrooms over the garage.
—
The Lake Placid property is just one of many homes where Camens was able to bring a brilliant design to life while expertly accommodating the rules and regulations of the area. In another property on Kiawah Island, he worked around established Eagle Nest Buffer Zones to ensure a property was well-positioned away from the impacted eagle nest trees.
These two designs are representative of Camens Architectural Group’s entire portfolio of custom homes, which all resonate with the natural world that surrounds them in one way or another. Want to learn more about how we work? Contact us today.
