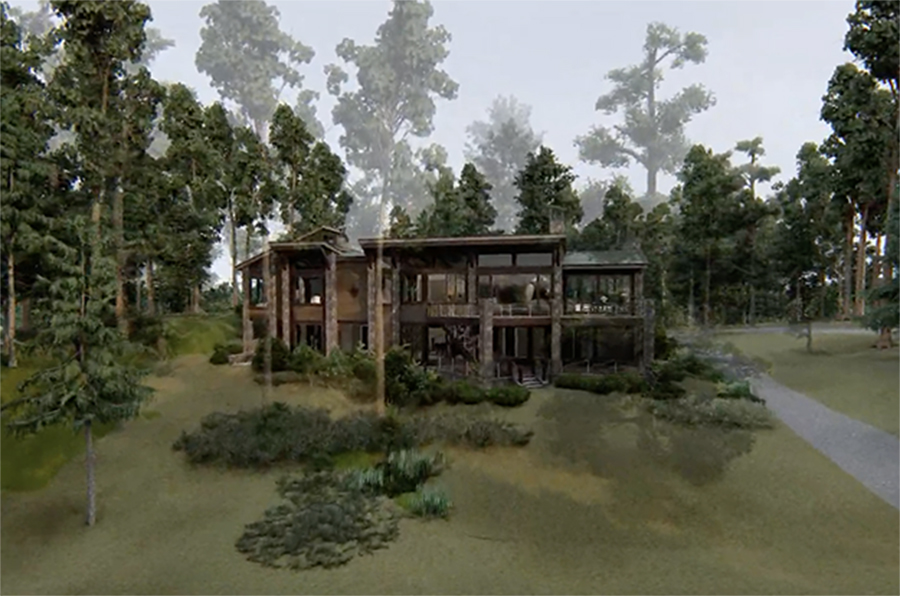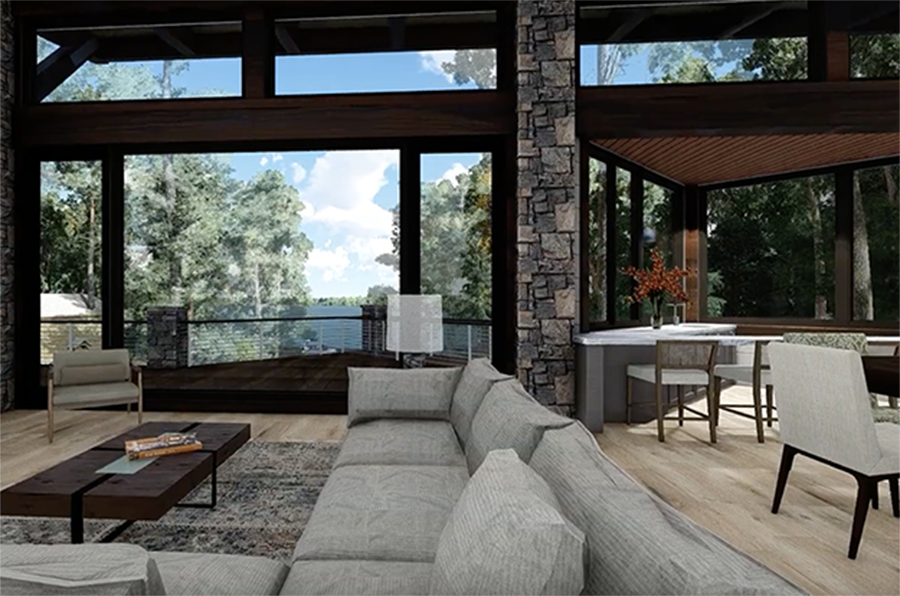
Bringing Your Dreams To Life
Imagine touring your new custom home before even breaking ground on the site. That’s the experience our in-house 3D renderings provides all of our new clients. This exciting architectural rendering software is state-of-the-art, saves time and money, and – best of all – helps the homeowner understand the architect’s vision.
Cutting Edge Architectural Rendering
Part of the creative process for Marc Camens involves the time-honored art of hand-drawn renderings. In the past, clients had to try and imagine what their home might look like through these drawings or a basic 3D model. Unfortunately, factors such as finishings, the landscape, and lighting conditions were left somewhat to the imagination.
Now, our clients get to experience their home through state-of-the-art 3D rendering in a way that connects the drawings with the finishings, light, and movement in the future home. Our rendering software replicates the homesite and, depending on where the home is located, we modify the landscape to represent the site as closely as possible: palm trees in Charleston or conifers in the Adirondacks.
Marc’s design ideas come to life in the program, which develops a three-dimensional model of the exterior and interior of the home, complete with a fly-through of the design. The program also allows the Camens team to visualize the home frame by frame to adjust window placement, finishes, or other details with the owners if needed.
A Great Time Saver
One of the greatest benefits of using in-house 3D architectural rendering software is the time and money saved in the preliminary phase of design. Rather than waiting to do a walkthrough of their home once construction has begun, owners can see the photo-realistic details of their home before a single nail is hammered.
Through the renderings, any surface can be changed, colors adjusted, or a room orientation edited, without steep cost to the homeowners. It’s not uncommon for our clients to start deciding on paint colors while experiencing their home in this way. Even more, the time of day can be adjusted to see exactly what each room will look like on any day or time of the year.
For our commercial clients, being able to visualize how sunlight affects the interior of the building and how artificial light affects the exterior can mean the difference between an easily approved design and multiple rounds of approvals with city government. For custom homes, the architectural renderings helps expedite neighborhood association approvals since it brings with it such a clear picture of what’s in store for the design.
An Innovative View Of Home Design
Perhaps the most enjoyable aspect of using 3D renderings in the architectural design process is that it helps homeowners experience what’s in Marc’s mind: how the energy and flow of the space will become a reality in the construction phase. In fact, as far as the homeowners are concerned, experiencing the fly-through in this way is one of the most enjoyable and exciting parts of the entire process.
Ready to get started on your dream home and experience the Camens approach for yourself? Contact us today to get started.


This Post Has 0 Comments